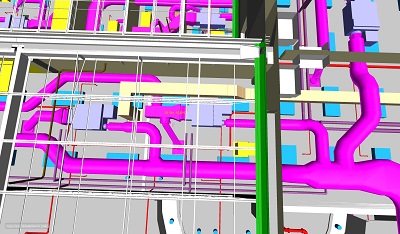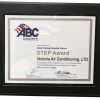 Victoria Air Conditioning, LTD utilizes the latest industry software to produce our 3D shop drawings. We can take the lead for your project in producing the coordinated model or work as a team member with your BIM Project Leader. We work in Autocad and Revit environments. We recently added the Revit MEP with SysQue. This service supports level of development (LOD) 300 and 400 as required to produce both construction and fabrication-level documentation in the Revit model.
Victoria Air Conditioning, LTD utilizes the latest industry software to produce our 3D shop drawings. We can take the lead for your project in producing the coordinated model or work as a team member with your BIM Project Leader. We work in Autocad and Revit environments. We recently added the Revit MEP with SysQue. This service supports level of development (LOD) 300 and 400 as required to produce both construction and fabrication-level documentation in the Revit model.



